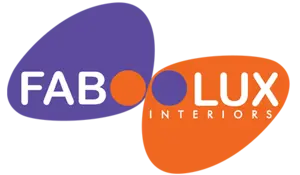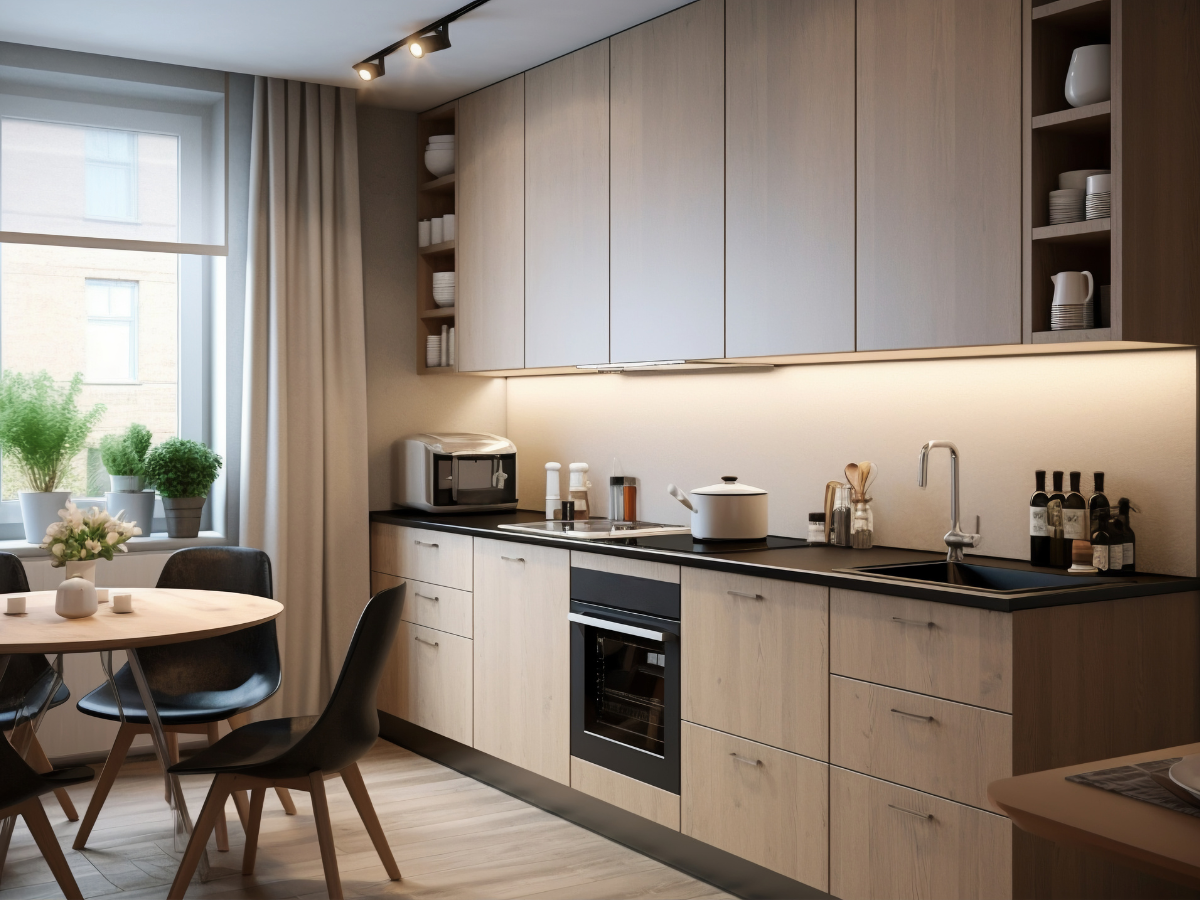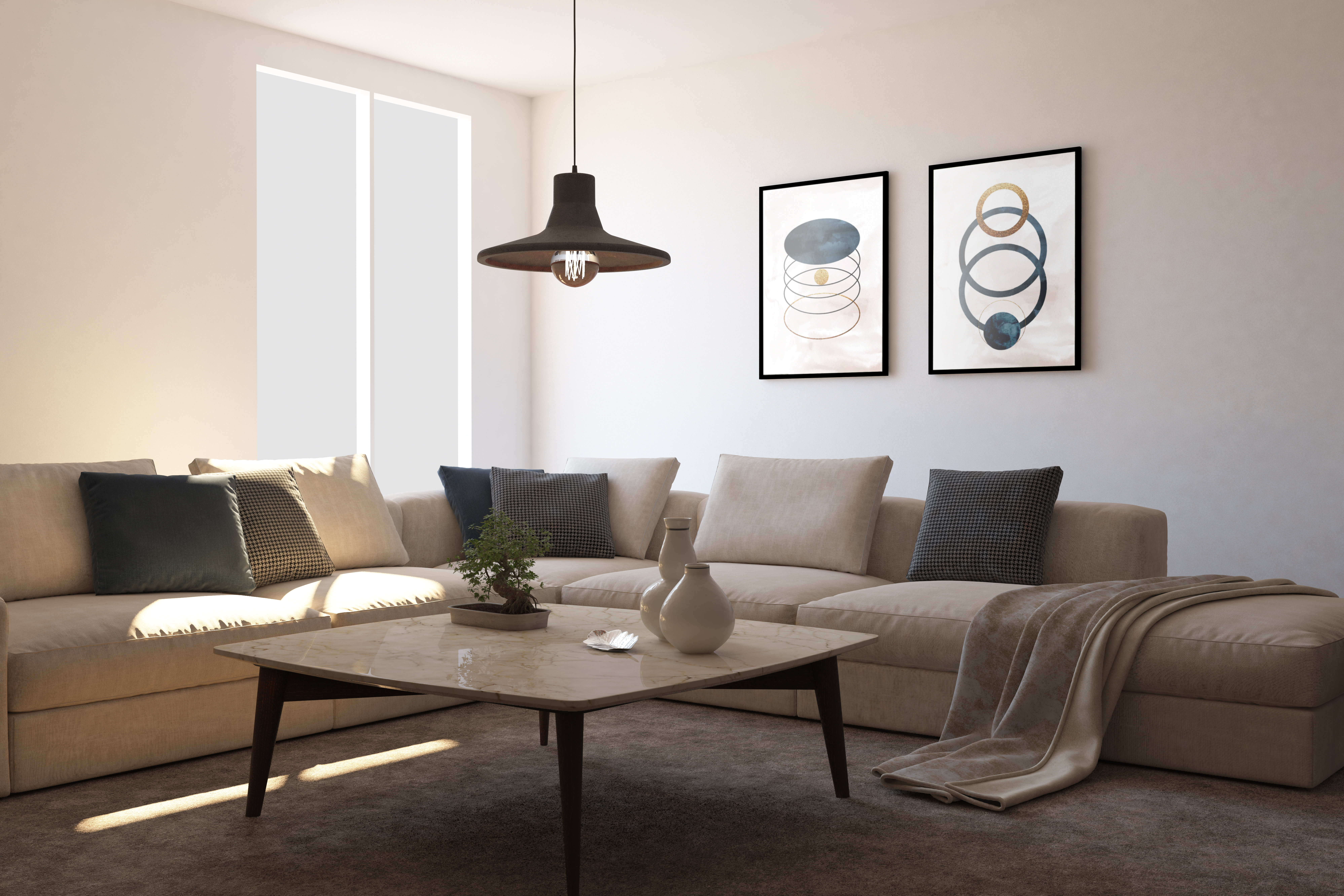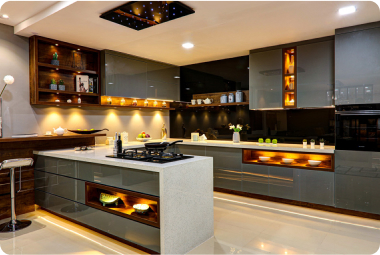Table of Contents
In today’s modern homes, the kitchen is more than just a place to cook—it’s the heart of the home, where functionality meets design. Choosing the right modular kitchen layout can drastically improve the efficiency, style, and space utilization in your kitchen. In this blog, we will explore the trending modular kitchen layouts for 2024, their unique features, benefits, and estimated pricing to help you make an informed choice for your dream kitchen.
L-Shaped Kitchen Layout
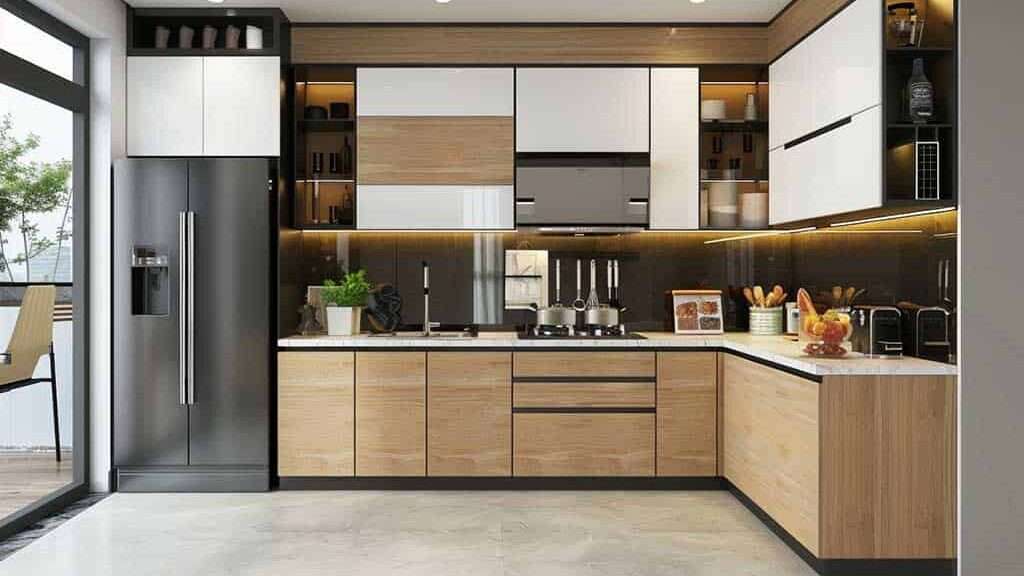
Features & Specialties:
The L-shaped kitchen layout is one of the most popular choices, especially for small to medium-sized kitchens. This layout forms an “L” shape by utilizing two adjacent walls, making it ideal for open kitchen concepts or limited spaces. It provides a seamless flow between cooking, preparation, and dining areas.
Benefits:
The L-shaped layout offers plenty of counter space without occupying too much floor area, making it ideal for homes where space is a premium. Its open design also allows for easy integration with dining areas or the addition of a breakfast nook. This layout promotes efficient work zones, with the sink, stove, and refrigerator arranged in a functional triangle for smooth kitchen tasks.
Average Cost:
The cost for an L-shaped modular kitchen typically ranges from ₹1,00,000 to ₹2,50,000, depending on the materials and size. Customizations like additional storage or high-end finishes can increase the price.
Materials:
Countertops: Granite, Quartz.
Cabinets: Laminates, Acrylic.
U-Shaped Kitchen Layout

Features & Specialties:
The U-shaped kitchen layout is perfect for larger kitchens, offering counters and cabinets on three sides. This layout is designed for homeowners who need maximum storage and workspace. It encloses the kitchen area, making it highly efficient for multitasking and handling complex meals with ease.
Benefits:
The U-shaped kitchen layout allows for maximum storage and counter space, making it perfect for larger families or those who enjoy cooking with others. With everything within easy reach, this design enhances productivity. It also provides ample opportunities for upper cabinets, giving you even more storage for your kitchen essentials.
Average Cost:
Expect to pay between ₹1,50,000 and ₹3,50,000 for a U-shaped kitchen, depending on your chosen finishes, size, and additional features.
Materials:
Cabinets: Plywood, HDHMR (High-Density High Moisture Resistant).
Countertops: Granite, Engineered Stone or Marble.
Parallel Kitchen Layout
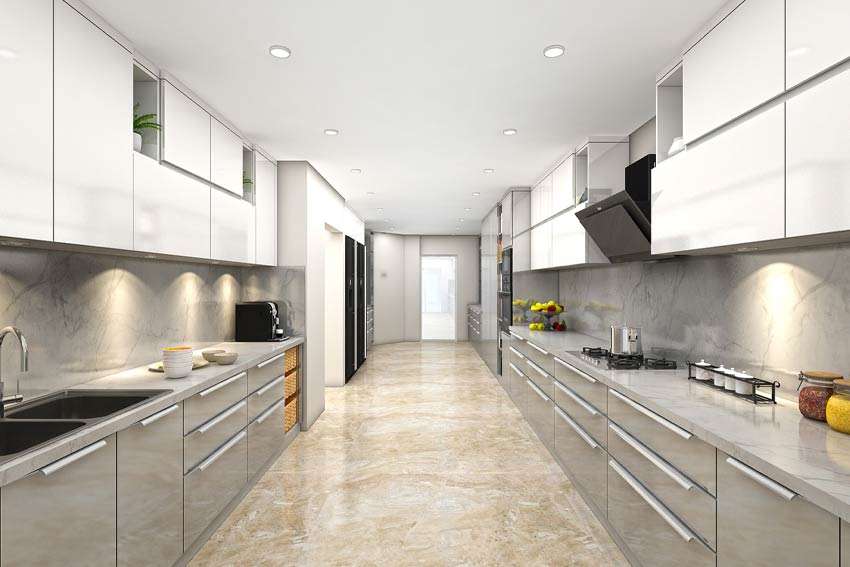
Features & Specialties:
The Parallel kitchen layout, also known as the galley kitchen, features two parallel counters. One side is dedicated to cooking, while the other is ideal for preparation or storage. This layout is efficient for narrow kitchens with limited space, providing ample storage in a compact footprint.
Benefits:
The parallel layout is great for compact homes or apartments. It separates work zones effectively, allowing for uninterrupted cooking and prep work. It also enhances accessibility, as all areas are easily within reach. Additionally, this layout optimizes space utilization, ensuring no square footage is wasted.
Average Cost:
A parallel kitchen costs around ₹90,000 to ₹2,00,000, based on the space and materials you choose.
Materials:
Cabinets: Laminates, High Gloss Acrylic.
Countertops: Granite, Laminate.
Island Kitchen Layout
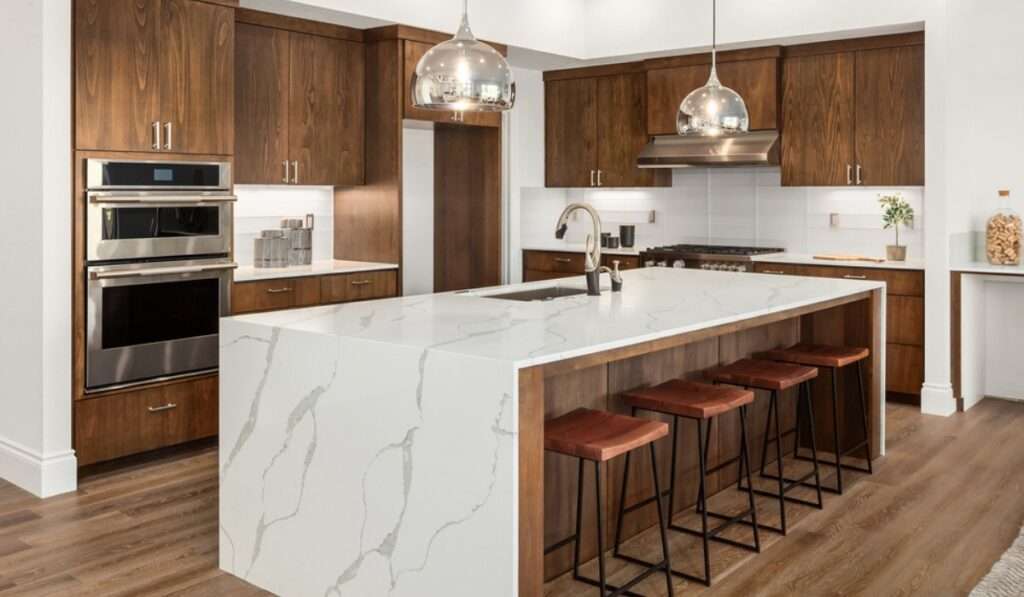
Features & Specialties:
The Island kitchen layout incorporates a central island, adding a touch of luxury and functionality to the space. The island can be used for additional storage, food preparation, or even as a casual dining area. This layout works best in large, open-plan kitchens, allowing for social interaction while cooking.
Benefits:
An island layout is ideal for families who enjoy entertaining or need extra prep space. It adds elegance and versatility to the kitchen, functioning as both a work zone and a social hub. The island can also double as a breakfast bar, making it a multipurpose feature in the home. This layout also enhances workflow by providing more workspace and storage.
Average Cost:
An island kitchen layout can cost between ₹2,00,000 and ₹4,00,000, depending on the size, materials, and additional features like built-in appliances or seating.
Materials:
Countertops: Quartz, Granite.
Cabinets: MDF, Solid Wood.
Conclusion
Choosing the right modular kitchen layout is essential for creating a functional, stylish, and efficient space. Whether you have a small apartment or a spacious home, there’s a layout to suit your needs. From the space-saving L-shaped design to the luxurious island kitchen, each option offers unique benefits to enhance your cooking experience.
At Faboolux Interiors, we are dedicated to providing customized modular kitchen solutions that combine both style and functionality, ensuring your kitchen aligns perfectly with your vision. Whether you’re after a compact design or a spacious open-plan layout, we create kitchens that strike the ideal balance between aesthetics and efficiency. What sets us apart is our commitment to offering free detailed estimates and design consultations, helping you make informed decisions right from the start.
