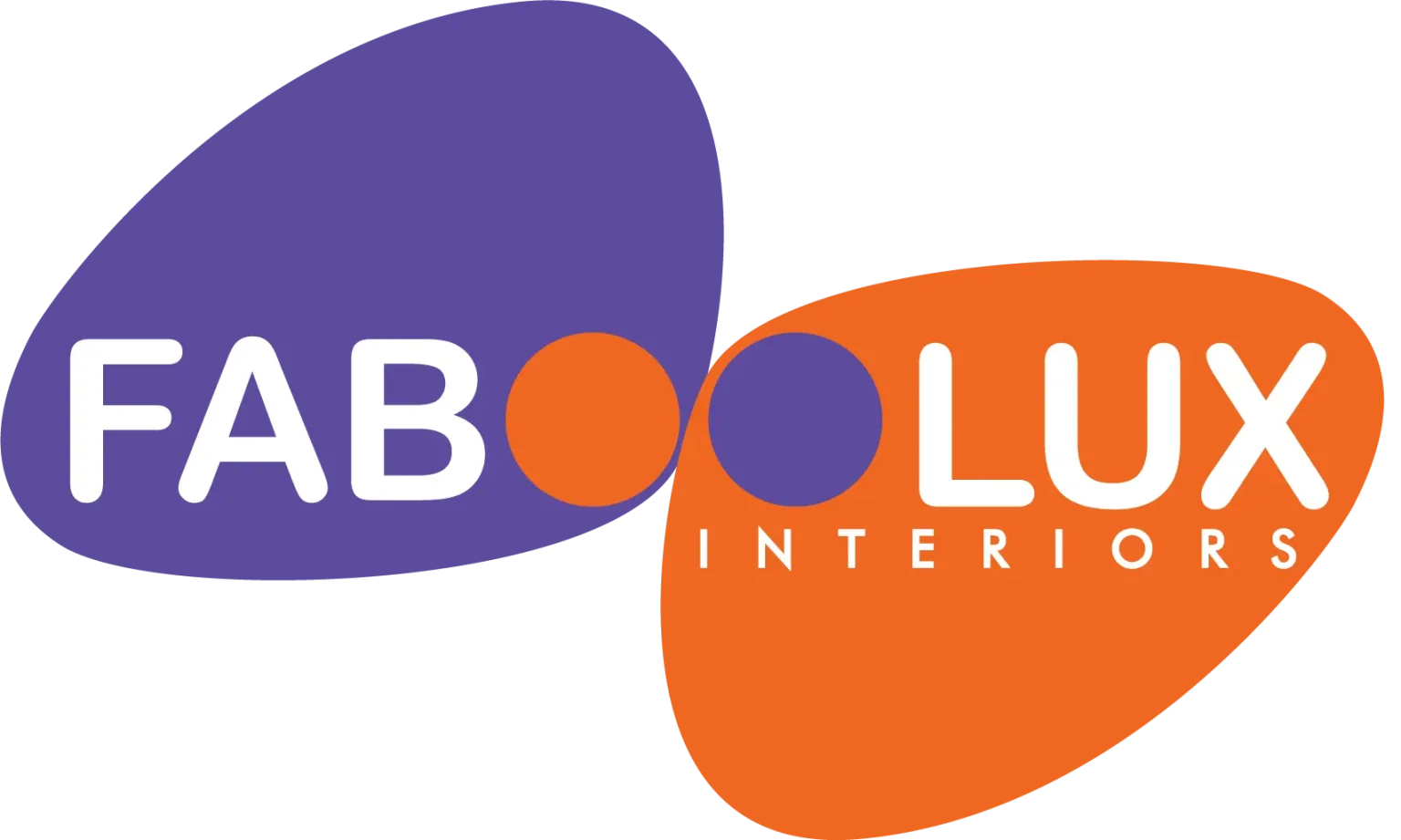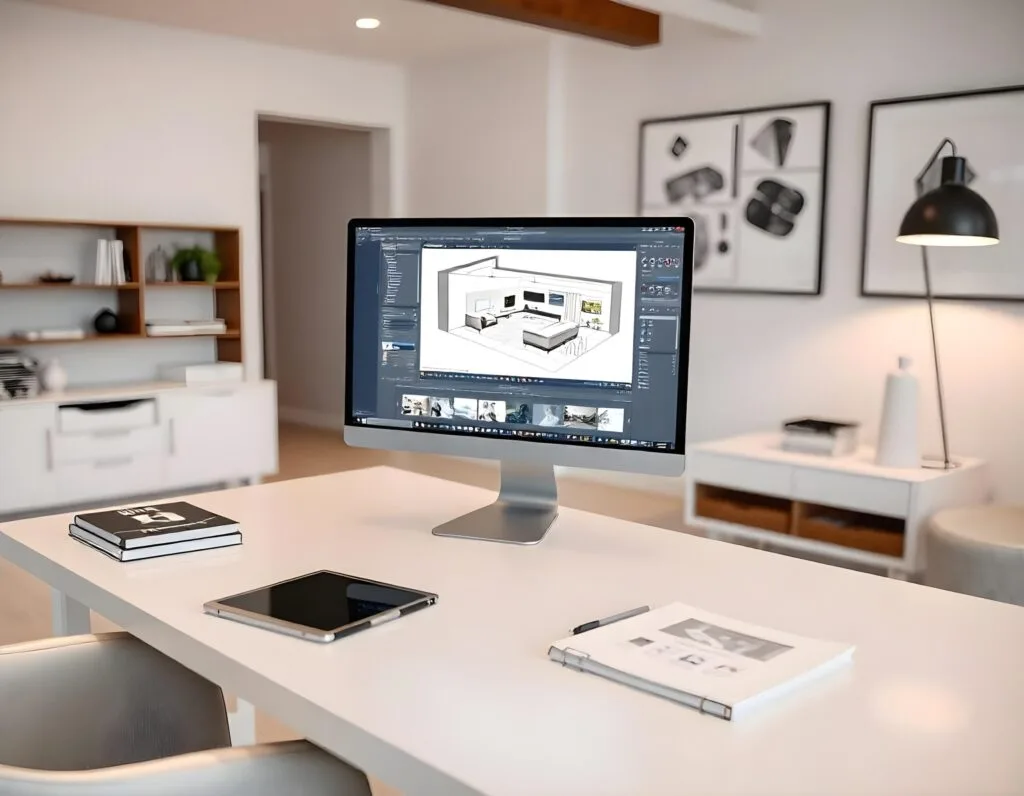Table of Contents
In today’s fast-paced world, interior design isn’t just about choosing furniture and colors—it’s about creating an experience that blends aesthetics with functionality. However, one of the most significant challenges interior designers face is effectively communicating their vision to clients. This is where visualization tools come into play.
The digital age has transformed the design industry, making it easier for professionals to create stunning, photorealistic representations of their ideas. Whether you’re creating conceptual mockups or high-end 3D renders, visualization tools help interior designers bridge the gap between client expectations and final outcomes. These tools not only enhance design presentations but also allow designers to experiment with ideas and eliminate errors before starting physical work. In this blog, we’ll dive into the best visualization tools that simplify the design process and empower designers to create exceptional spaces.
1. Why Visualization is Crucial in Interior Design
Visualization is the cornerstone of modern interior design. It plays a critical role in transforming abstract concepts into something tangible, especially when communicating with clients who may find it difficult to understand 2D sketches or vague descriptions. Here’s why it’s indispensable:
- Bridging the Gap Between Client Expectations and Designer Concepts: Visualization tools help both designers and clients align on the design vision. It’s easier to correct misconceptions when everyone can see the design in a realistic format.
- Enhancing Communication: With 3D renders and interactive designs, designers can clearly articulate their ideas. Virtual tours and walkthroughs enable clients to “experience” the design before implementation.
- Allows Experimentation: Visualization tools let designers play with different colors, textures, layouts, and furniture configurations without the cost of making physical changes, ensuring the design meets client expectations.
- Reduces Costly Errors: Previewing the final design beforehand helps spot potential mistakes—whether it’s layout issues or mismatched materials—before investing in costly materials or construction work.
2. Key Features to Look for in a Visualization Tool
Not all visualization tools are created equal. Whether you’re a beginner or a seasoned professional, certain features make a tool more effective for interior design. Here’s what to look for when choosing a visualization tool:
- Intuitive Interface and Ease of Use: Tools with user-friendly interfaces help designers, especially beginners, create professional-quality visualizations with minimal learning curves. The simpler the tool, the more time you can focus on creative design.
- High-Quality Rendering Capabilities: Realistic rendering is key. Look for tools that offer photorealistic lighting, shadows, textures, and reflections that replicate real-life environments. The more lifelike your render, the more convincing your design will be.
- Customizable Libraries: An extensive library of furniture, finishes, and accessories saves time, offering instant access to common items. Some tools also let you upload custom materials or furniture for a personalized touch.
- Integration with Other Design Software: Seamless integration with popular design tools like AutoCAD, SketchUp, or even FabSketch can help streamline the workflow. It saves time on creating designs from scratch and allows you to import/export between tools easily.
- Sharing and Collaboration: A tool that allows easy sharing of designs via interactive formats or virtual walkthroughs makes it easier for designers to present ideas to clients and for clients to provide feedback.
3. Top Tools to Visualize Interior Design
Let’s break down some of the top visualization tools in the industry, categorized by experience level and specific needs.
3.1 Beginner-Friendly Tools
These tools are designed to be intuitive, so they’re ideal for new interior designers or those who want quick and easy visualizations:
- Planner 5D: Planner 5D is a fantastic entry-level tool for interior designers. It allows users to drag and drop furniture and decor into a virtual room, making it perfect for beginners. The tool features both 2D and 3D visualizations, with plenty of customization options for layouts and finishes.
- RoomSketcher: A tool that focuses on both 2D floor plans and 3D rendering, RoomSketcher is simple but powerful. It’s especially handy for creating quick floor plans and walkthroughs, allowing for easy communication with clients.
3.2 Advanced Tools for Professional Designers
These tools provide more advanced features for those looking for detailed and precise visualizations:
- SketchUp: Known for its powerful 3D modeling capabilities, SketchUp is perfect for designers looking to create detailed models of their projects. With its vast library of plugins for rendering, it can transform basic models into photorealistic images.
- AutoCAD: A trusted classic, AutoCAD is widely used for both 2D and 3D drafting. While its learning curve may be steeper, its precision and the ability to integrate detailed plans make it indispensable for serious designers.
- Revit: Excellent for building information modeling (BIM), Revit is ideal for designers involved in large-scale or highly detailed projects. It offers tools for accurate interior modeling, structural elements, and construction-ready designs.
3.3 Tools with Realistic Rendering Capabilities
For those who require lifelike renders to impress clients, these tools offer exceptional realism:
- V-Ray: This plugin for SketchUp and other 3D modeling tools is renowned for its photorealistic rendering capabilities. It adds realistic textures, lighting, and shadows, making it perfect for high-end interior design presentations.
- Lumion: With its ability to create stunning real-time 3D renders and virtual design walkthroughs, Lumion is ideal for those who need quick, high-quality visualizations. The tool is fast and can handle large-scale projects with ease.
- Enscape: Known for real-time rendering and VR capabilities, Enscape is great for immersive presentations. It allows designers to create virtual tours of their designs, giving clients an interactive experience of the space before it’s built.
3.4 Specialized Tools for Mood Boards and Layouts
Mood boards are essential for interior design, as they help clients visualize the aesthetic and theme of a project:
- Canva: While not exclusively for interior design, Canva is excellent for creating digital mood boards. With a range of templates, designers can easily showcase textures, colors, and materials for client approval.
- Morpholio Board: This tool combines mood boards with layouts, offering a seamless workflow from concept to final design. It also integrates material sourcing and has powerful visualization features.
3.5 Emerging Technologies
These tools incorporate new technologies, making design work faster and more efficient:
- Foyr Neo: Using AI-driven technology, Foyr Neo simplifies the design process by automatically creating floor plans and 3D renders. It’s a great tool for designers who need to work quickly without sacrificing quality.
- HomeByMe: This collaborative tool allows interior designers to create 3D floor plans and share them with clients for feedback. It’s excellent for teams working remotely or for designers who need real-time collaboration.
3.6 All-in-One Tools ( All Specialities Included )
- Fabsketch: FabSketch is an intuitive all-in-one design tool tailored for interior designers. It offers a wide range of features, including customizable layouts, real-time 3D visualizations, mood board creation, and seamless client collaboration. Its user-friendly interface makes it accessible to both beginners and professionals, while its advanced rendering capabilities ensure high-quality outputs for presentations.
It is a smart design tool which simultaneously creates cost estimate as you design, and once the design is finalised it gives a production optimized output.
4. How to Choose the Right Tool for Your Needs
When selecting a visualization tool, it’s essential to consider the following factors:
- Project Requirements: If you’re working on simple projects, beginner-friendly tools like RoomSketcher or Planner 5D might be sufficient. For detailed, large-scale projects, professional tools like AutoCAD or Revit are more appropriate.
- Technical Expertise: If you’re new to design software, start with something simple. However, if you’re an experienced designer, advanced tools with greater customization and rendering capabilities will provide more flexibility.
- Budget: Many of the tools mentioned offer free versions or trials, but if you’re looking for premium features, consider the cost of subscriptions and licensing. For professional-grade tools, this investment can be worthwhile.
- Software Ecosystem Compatibility: Check that the tool integrates well with other software you’re already using (e.g., AutoCAD, SketchUp). This ensures smooth workflow and fewer technical issues.
5. Tips for Getting the Most Out of Visualization Tools
- Leverage Online Tutorials: Most tools offer tutorials and user communities that can help you master advanced features and techniques.
- Stay Updated: New features and updates frequently enhance existing tools. Keep up with the latest developments to stay competitive.
- Use High-Quality Textures and Lighting: Realistic results depend heavily on texture and lighting. Invest in high-quality assets to improve your renders.
- Experiment with Different Tools: Different tools serve different purposes. Don’t be afraid to experiment with multiple tools to find what works best for your project.
6. The Future of Interior Design Visualization
The future of interior design is exciting, with new technologies constantly pushing the boundaries of what’s possible:
- AI and Machine Learning: These technologies will continue to enhance design automation, making tasks like generating layouts and renders faster and more accurate.
- Virtual Reality (VR) and Augmented Reality (AR): As VR and AR technologies become more accessible, they will provide designers with immersive ways to present designs and make real-time changes.
- Cloud-Based Collaboration: With more teams working remotely, cloud-based tools that facilitate real-time collaboration and sharing will become more integral to the design process.
Conclusion
Visualization is a crucial aspect of modern interior design, allowing designers to present ideas, experiment with styles, and avoid costly mistakes. Whether you’re a beginner or a seasoned pro, the right visualization tool can transform your workflow and help you deliver more polished and effective presentations. Explore these tools, experiment with different features, and find the ones that work best for you and your clients.
Ready to Bring Your Vision to Life? At Faboolux Interiors, we combine cutting-edge visualization tool with expert craftsmanship to create spaces that reflect your unique style and needs. Our team ensures your ideas come to life with precision and flair. Contact us today for a free consultation and estimate—let’s turn your dream interiors into reality!

