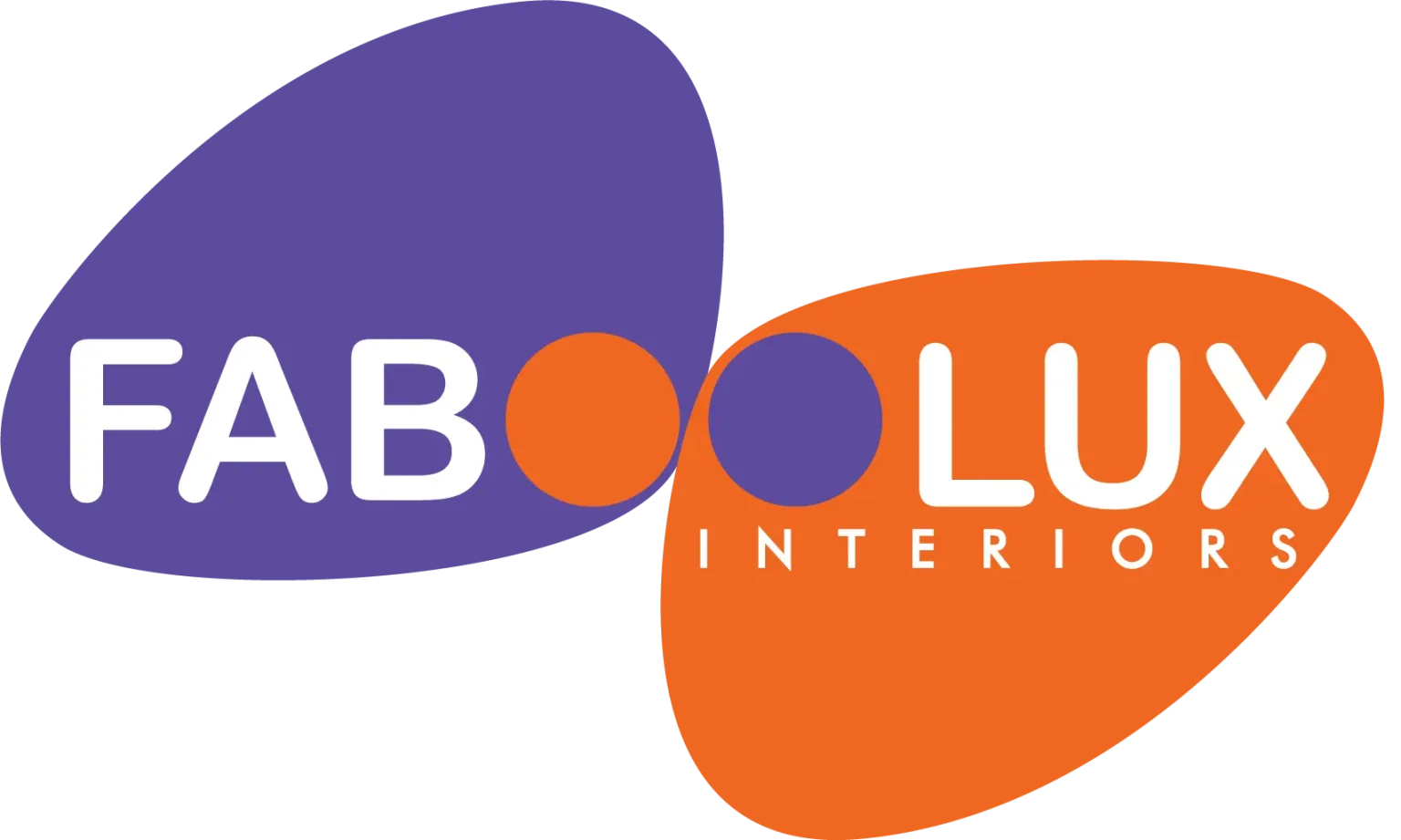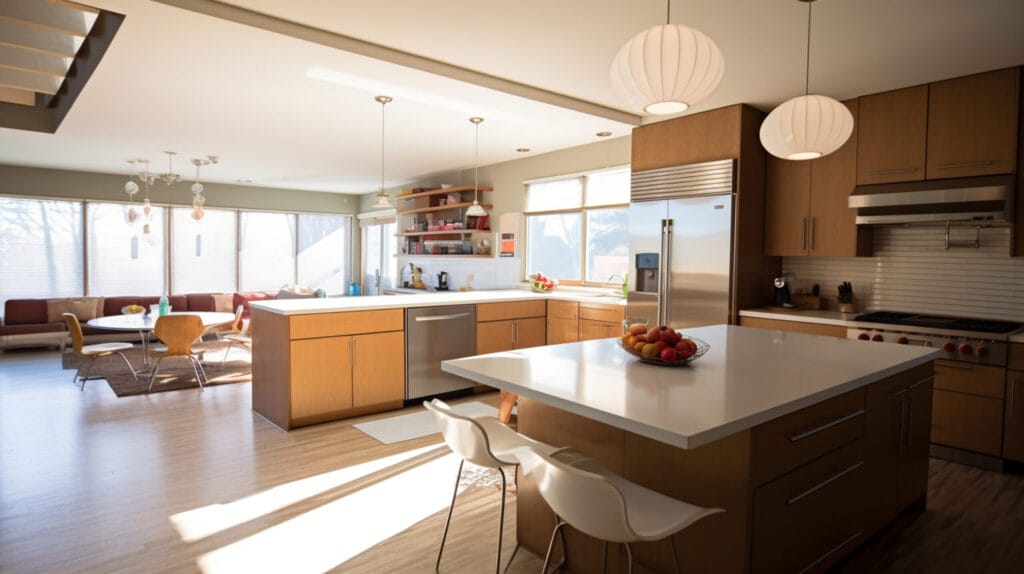Table of Contents
The kitchen is the heart of every home—a place where functionality meets creativity. A well-designed kitchen layout is not just about aesthetics but also efficiency, comfort, and how seamlessly it integrates with your lifestyle. Choosing the right layout can significantly impact your cooking experience, storage, and even the overall vibe of your home.
So, which layout suits your space and needs? Let’s explore the pros and cons of popular kitchen layouts to help you make an informed decision.
1. Straight Kitchen
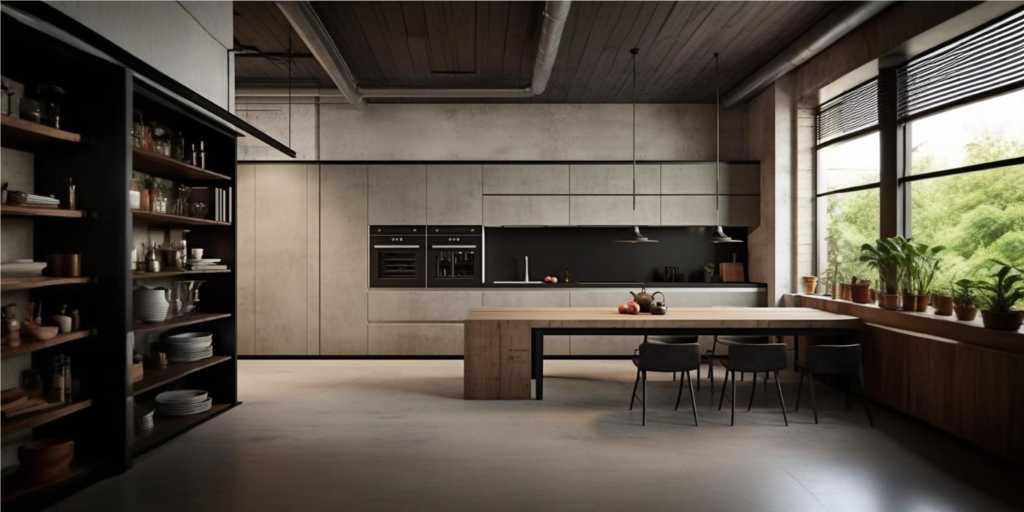
Overview:
A straight kitchen, also known as a one-wall kitchen, is a minimalist design where all appliances, cabinets, and countertops are aligned on a single wall.
Pros:
- Space-Efficient: Perfect for compact homes or studio apartments where space is at a premium.
- Budget-Friendly: Requires fewer materials and cabinetry, making it cost-effective.
- Minimalist and Modern: Clean, uncluttered look that fits contemporary design trends.
- Easy to Maintain: Fewer surfaces and corners make cleaning easier.
Cons:
- Limited Storage and Counter Space: Can quickly feel cramped for larger households.
- Lack of Work Triangle: The arrangement may not be efficient for heavy cooking tasks.
- Not Ideal for Families: Restricted space makes it unsuitable for multitasking or accommodating multiple users.
Best For:
Studio apartments, single-person households, or as a secondary kitchen in larger homes.
2. L-Shaped Kitchen
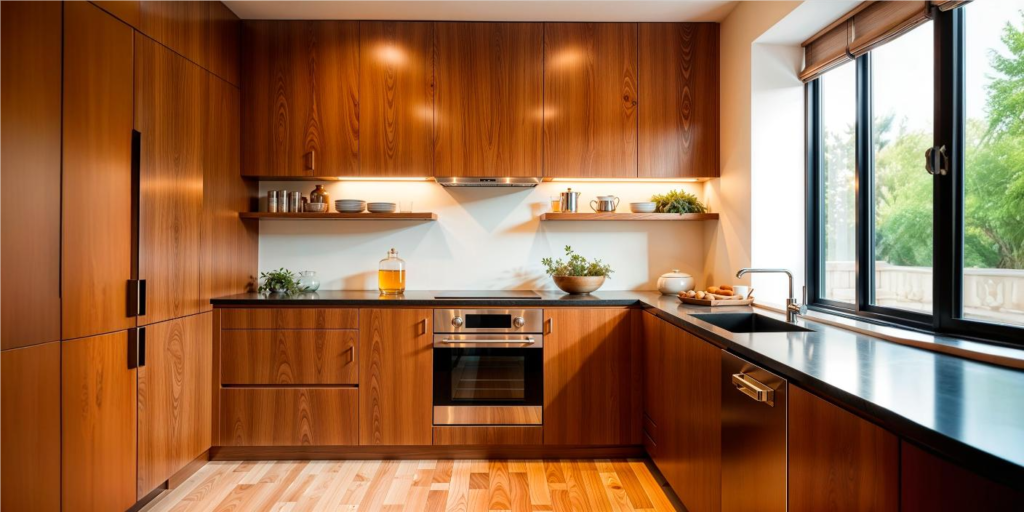
Overview:
The L-shaped kitchen uses two adjoining walls to form an “L,” offering more flexibility and functionality.
Pros:
- Efficient Workflow: Creates a compact work triangle for easy movement.
- Corner Space Utilization: Accessories like carousel units or pull-out trays can maximize storage in corners.
- Versatile Layout: Suitable for both open and closed kitchen designs.
- Spacious Feel: Leaves room for dining or additional seating in open layouts.
Cons:
- Corner Challenges: Dead spaces in corners require specific fittings to be useful.
- Space Requirement: Needs more floor space than a straight kitchen.
Best For:
Small to medium-sized homes, particularly for families of 3-5 members.
3. U-Shaped Kitchen
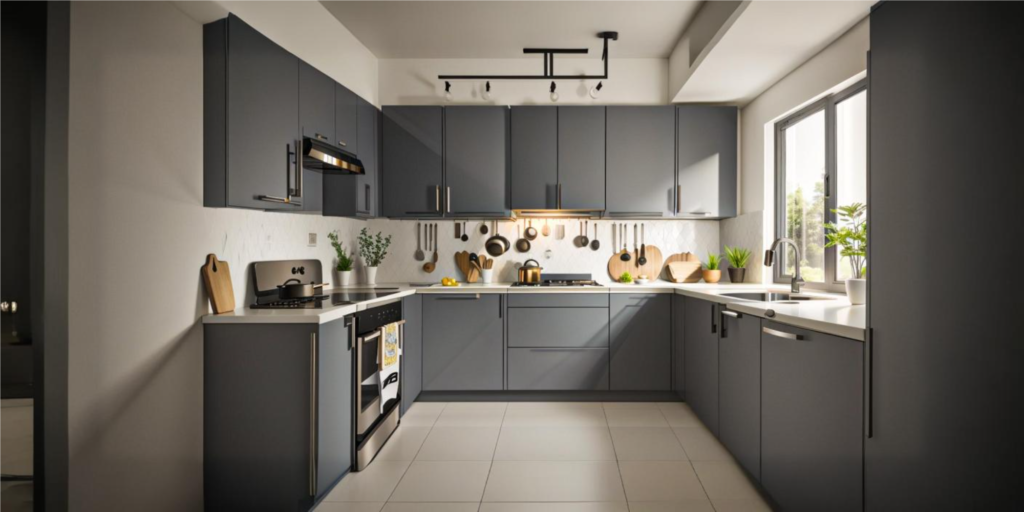
Overview:
Encloses the workspace on three sides, offering unmatched efficiency and storage.
Pros:
- Ample Storage: Provides abundant counter and cabinet space.
- Defined Work Zones: Ideal for multitasking and separating preparation, cooking, and cleaning areas.
- Great for Large Kitchens: Accommodates multiple cooks efficiently.
Cons:
- Space-Intensive: Requires a larger area and may not fit smaller homes.
- Can Feel Claustrophobic: The enclosed design might feel overwhelming in tight spaces.
Best For:
Large families, homes with independent kitchens, or villas with dedicated cooking spaces.
4. Parallel (Galley) Kitchen
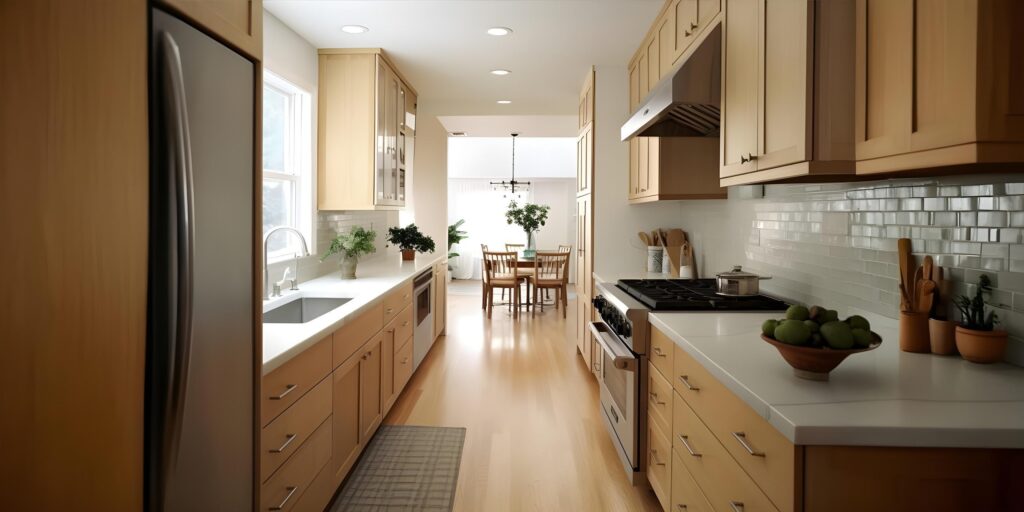
Overview:
A parallel kitchen, also known as a galley kitchen, features two countertops facing each other with a walkway in between.
Pros:
- Optimized Space: Makes excellent use of narrow areas, offering ample storage and work surfaces.
- Efficient Workflow: Well-defined zones for food preparation and cooking.
- Ventilation-Friendly: Works well near windows for natural light and airflow.
Cons:
- Cramped Movement: The narrow layout can feel congested, especially with multiple users.
- Limited Social Interaction: Lacks an open feel, making it less suitable for social settings.
Best For:
Compact spaces or narrow kitchens in apartments.
5. Island Kitchen
Overview:
Features a central island that serves as a multipurpose area for preparation, dining, or storage.
Pros:
- Extra Functionality: Adds additional counter and storage space.
- Social Hub: Ideal for entertaining guests while cooking.
- Versatile Features: Can include built-in sinks, stoves, or dining areas.
Cons:
- Space Requirement: Needs significant floor area and is unsuitable for small homes.
- Higher Cost: Additional cabinetry and fittings increase the budget.
Best For:
Large, open-plan kitchens in spacious homes.
6. Peninsula Kitchen
Overview:
Similar to an island kitchen but with one side connected to the main counter, forming a semi-enclosed workspace.
Pros:
- Space-Saving Alternative: Offers the benefits of an island without requiring as much room.
- Interactive Layout: Promotes interaction with adjoining living or dining areas.
- Defined Zones: Separates cooking and dining areas effectively.
Cons:
- Movement Constraints: The peninsula can restrict movement around the kitchen.
- Crowding Issues: May feel cramped in medium-sized kitchens.
Best For:
Homes where an island isn’t feasible but additional workspace is needed.
7. G-Shaped Kitchen
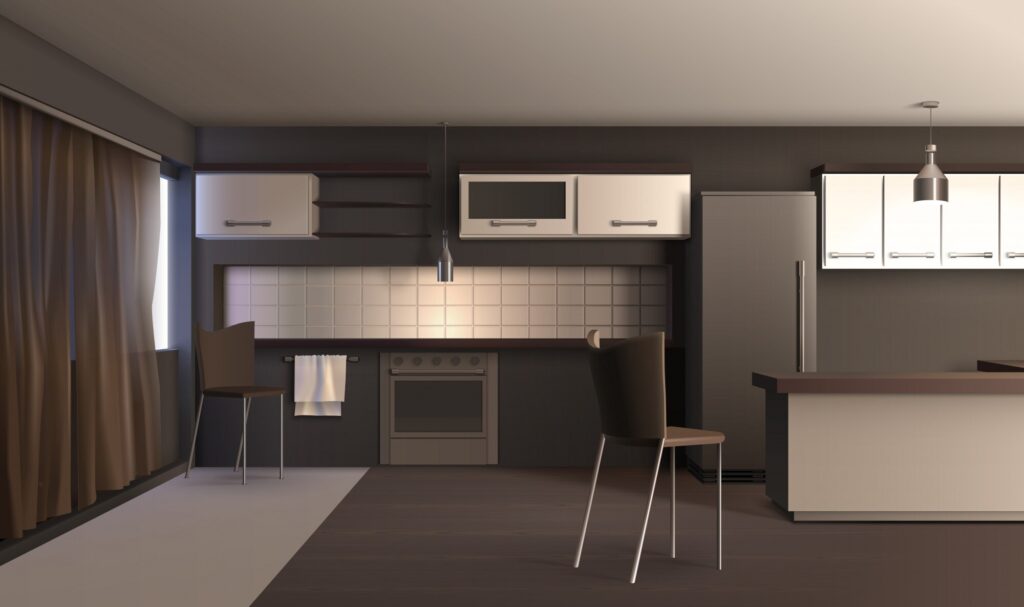
Overview:
An extension of the U-shaped kitchen with an added peninsula or fourth counter.
Pros:
- Maximum Utility: Offers abundant counter and storage space.
- Efficient Zoning: Ideal for multitasking and large meal preparations.
- Privacy: Provides separation from adjoining spaces.
Cons:
- Space Requirements: Needs careful planning to avoid feeling overly enclosed.
- Overwhelming for Small Spaces: Best suited for larger homes.
Best For:
Large families or homes with a dedicated kitchen area.
8. Open Kitchen
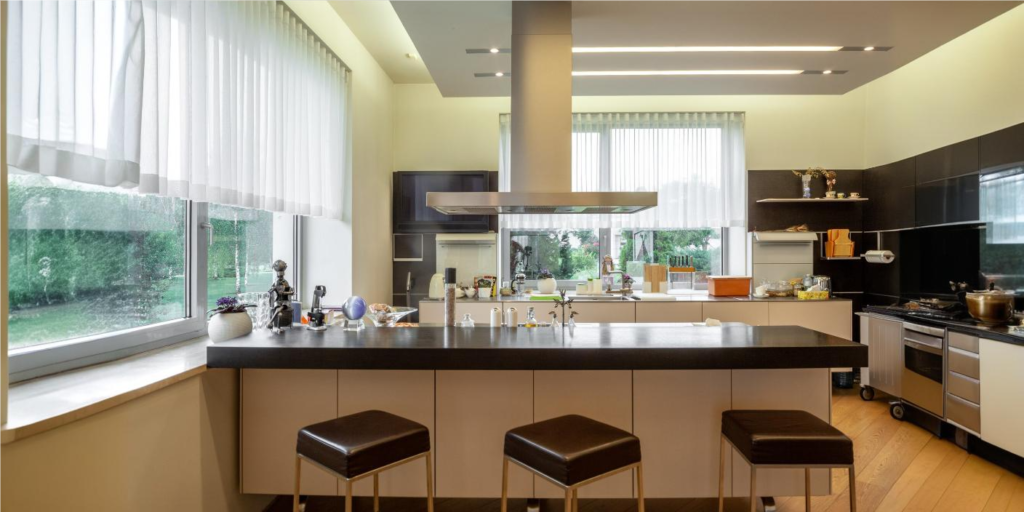
Overview:
Merges the kitchen with the dining or living area, creating a seamless, airy space.
Pros:
- Spacious Feel: Eliminates walls, making the home look larger.
- Social Interaction: Enables cooks to engage with family or guests.
- Modern Appeal: Works well with sleek, modular designs.
Cons:
- Odor and Noise: Requires powerful chimneys to manage cooking smells.
- Lack of Privacy: The open setting might not suit all households.
Best For:
Modern homes with limited space or a preference for contemporary designs.
Factors to Consider When Choosing a Kitchen Layout
- Space Availability: Measure your kitchen dimensions to identify the most suitable layout.
- Cooking Habits: Heavy cooking may require layouts like U-shaped or island kitchens for efficiency.
- Family Size: Larger families need more storage and movement space.
- Budget: Straight or L-shaped kitchens are more affordable, while island kitchens require higher investments.
- Design Preferences: Match the layout to your home’s overall aesthetic—modern, traditional, or transitional.
Conclusion
Choosing the perfect kitchen layout requires balancing your cooking needs, space constraints, and design aspirations. Whether you prefer the minimalism of a straight kitchen or the social appeal of an island, your layout should reflect your lifestyle and enhance the functionality of your home.
Ready to design your dream kitchen? Consult Faboolux Interiors for expert guidance and custom solutions tailored to your unique requirements. At Faboolux Interiors, we understand that your kitchen is more than just a cooking space—it’s the heart of your home. Our expert designers specialize in creating stunning, functional kitchen layouts tailored to your space, lifestyle, and budget. Whether you dream of a sleek modular kitchen or a cozy, family-friendly setup, we bring your vision to life with premium materials, innovative designs, and flawless craftsmanship. Contact us today for a free estimate and consultation!
