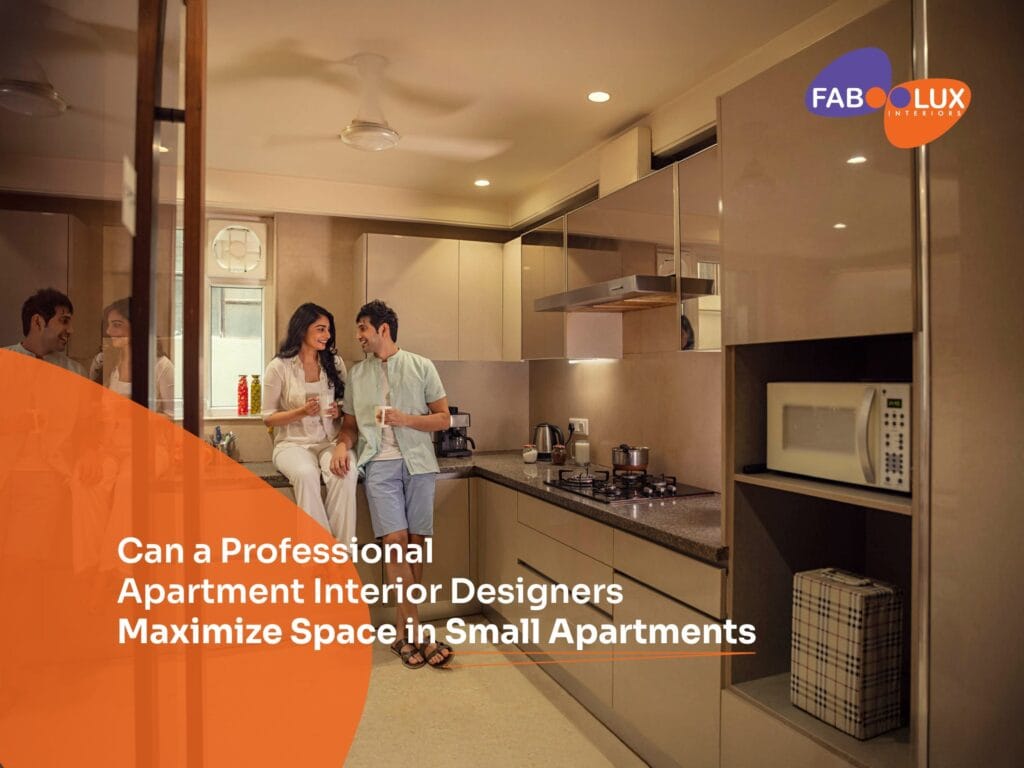Living in a small apartment comes with its own set of challenges — limited storage, multifunctional spaces, and the constant battle to make a compact home feel open and inviting. While it’s tempting to try quick DIY fixes, professional apartment interior designers bring specialized knowledge and creative strategies that can transform even the smallest flat into a functional, stylish home.
In this blog, we’ll explore how interior designers maximize space in small apartments, the techniques they use, and why hiring the right interior design company can make all the difference.
Why Small Apartments Need Smart Design
Urban living often means compromising on square footage. Studio apartments, compact 1BHKs, or flats under 600 sq. ft. require every inch to be planned thoughtfully. Common challenges include:
- Lack of storage: Closets are often too small for modern needs.
- Awkward layouts: Narrow hallways, low ceilings, or irregular corners.
- Shared spaces: Living rooms doubling as dining areas or home offices.
- Limited natural light: Smaller windows make apartments feel closed in.
This is where apartment interior design comes in — turning challenges into opportunities with clever planning.
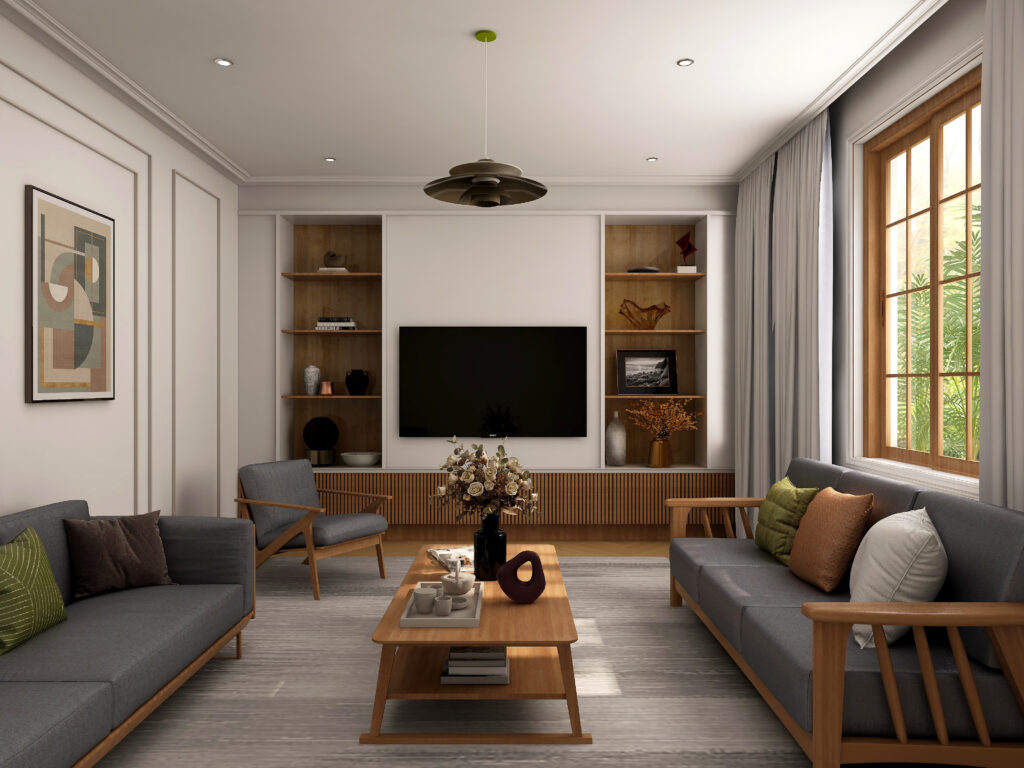
How Interior Designers Approach Space Maximization
Professional designers don’t just decorate; they analyze how space is used and create solutions that balance function with aesthetics. Their process often includes:
- Space planning & zoning – defining living, dining, and sleeping areas without heavy partitions.
- Customized furniture solutions – built-ins, foldable designs, and modular units.
- Material and color strategies – choosing finishes that reflect light and expand perception.
- Lifestyle-based design – tailoring layouts to how residents actually live.
This combination ensures that a small flat feels spacious, functional, and unique.
Key Interior Design Strategies for Small Apartments
Here are some of the most effective approaches professional designers use:
1. Multifunctional Furniture
Furniture that serves more than one purpose is essential. Think sofa beds, ottomans with hidden storage, and foldable dining tables. The best interior designers often design custom-built furniture to perfectly fit small spaces.
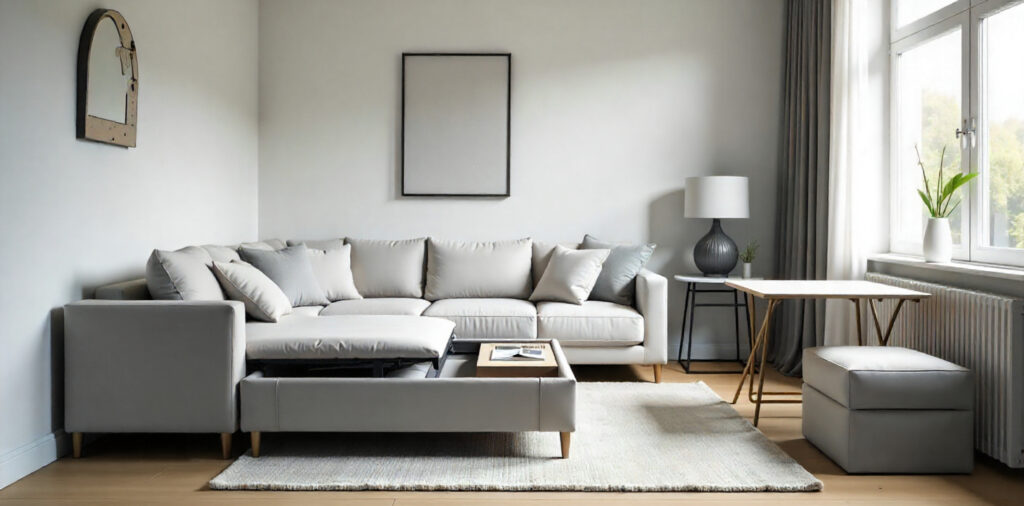
2. Vertical Storage and Wall Utilization
Since floor space is limited, designers take advantage of vertical surfaces. Tall bookshelves, wall-mounted cabinets, and loft-style storage make small apartments more organized without adding clutter.
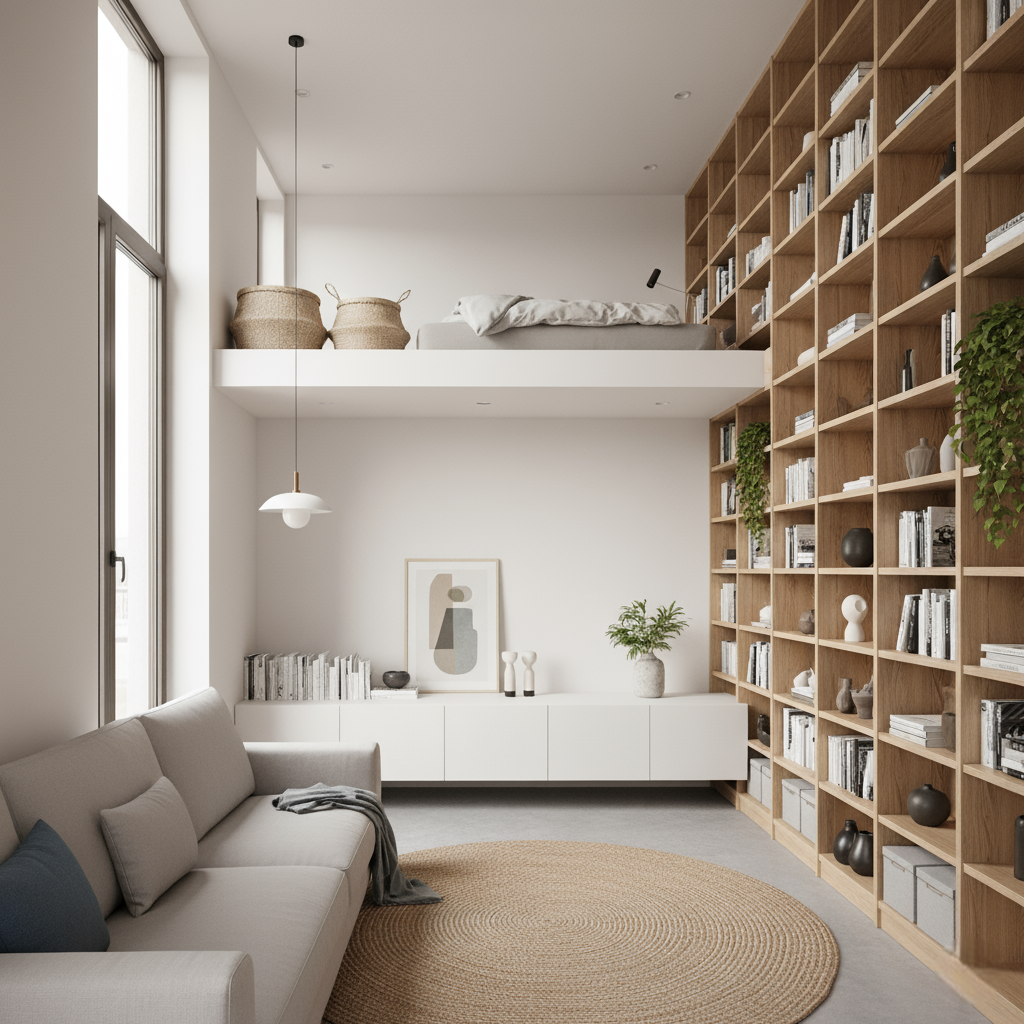
3. Light and Neutral Color Palettes
Light shades like white, beige, and soft pastels reflect light and make spaces appear larger. Accent walls or colorful accessories can add vibrancy without overwhelming the room.
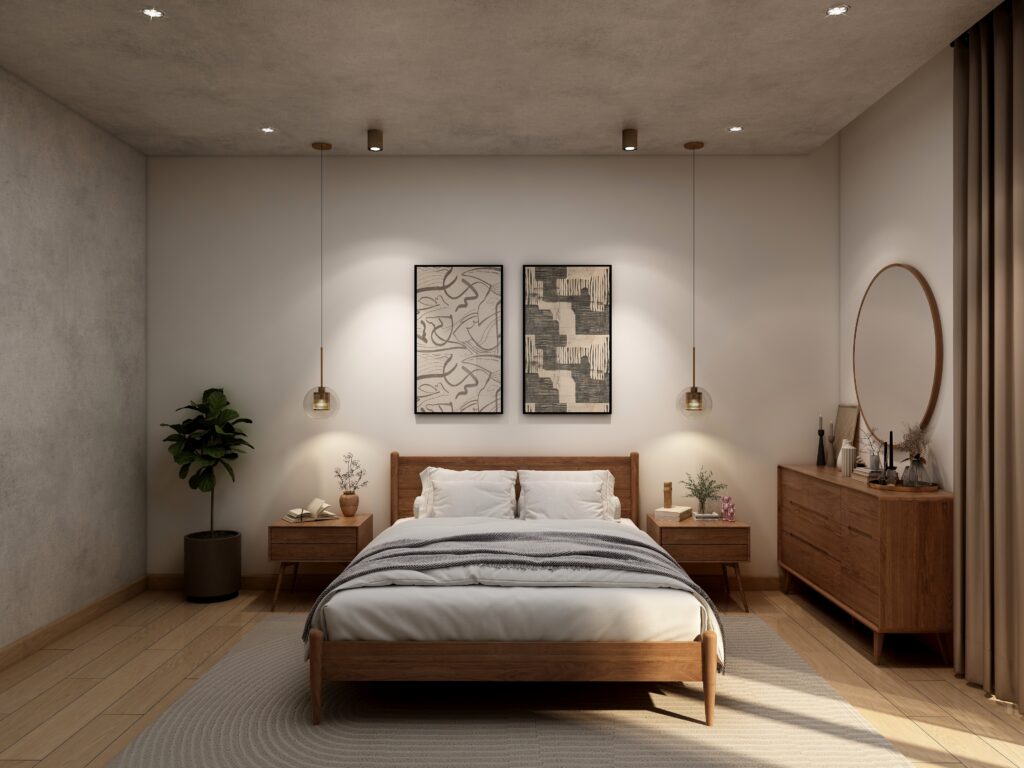
4. Mirrors and Reflective Surfaces
Mirrors double the perception of space while glossy finishes on furniture and tiles enhance brightness.
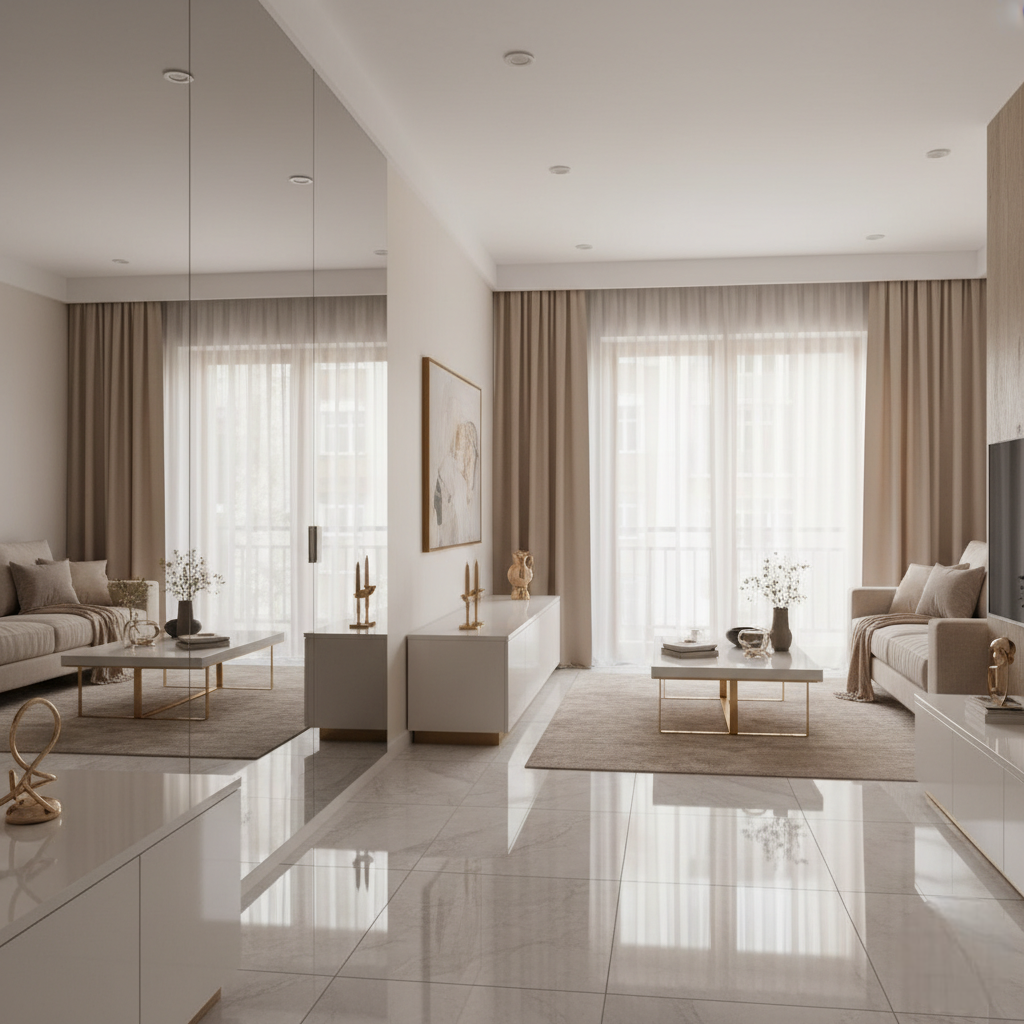
5. Smart Lighting
Good lighting is a game-changer. Layered lighting (ambient, task, accent) creates depth and mood. Maximizing natural light through sheer curtains or strategically placed mirrors also makes a big difference.
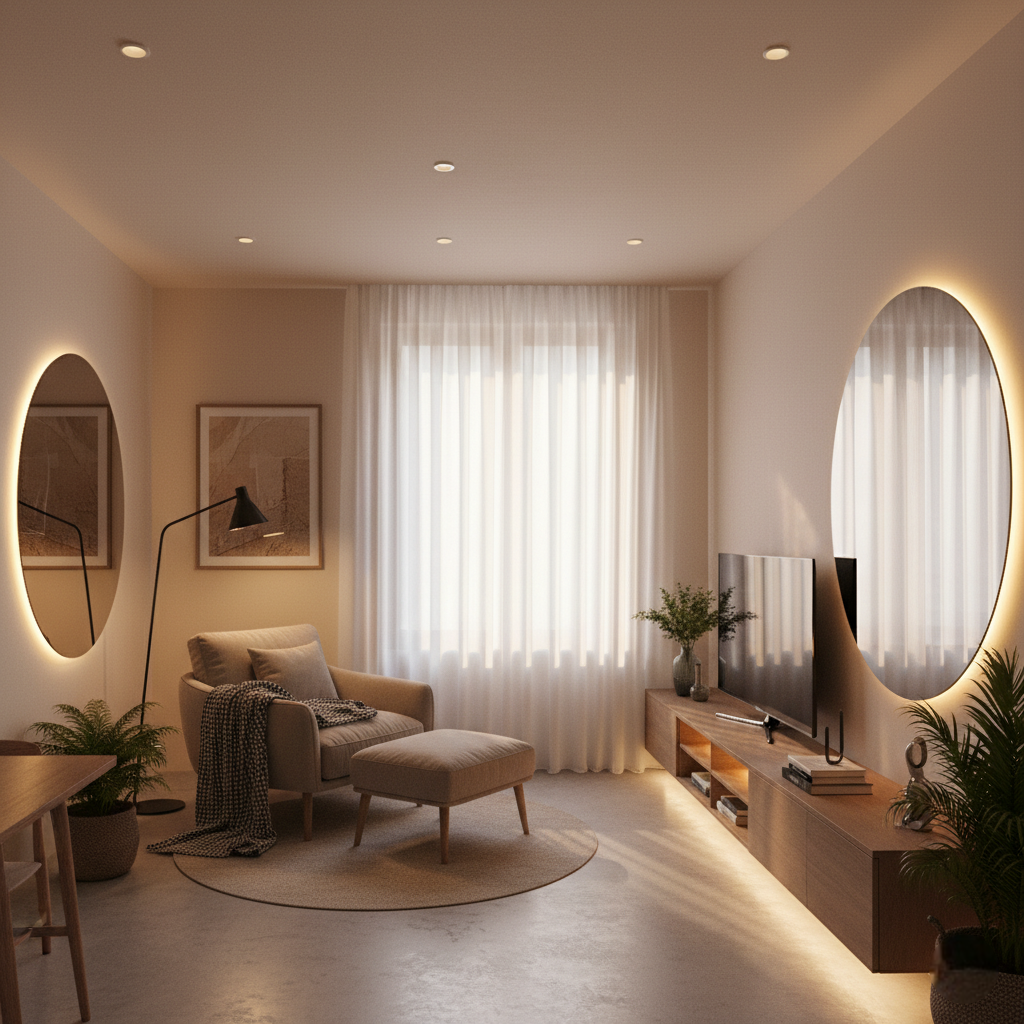
6. Defining Zones Without Walls
Instead of bulky partitions, designers use rugs, sliding doors, or furniture placement to create distinct areas in a small apartment.
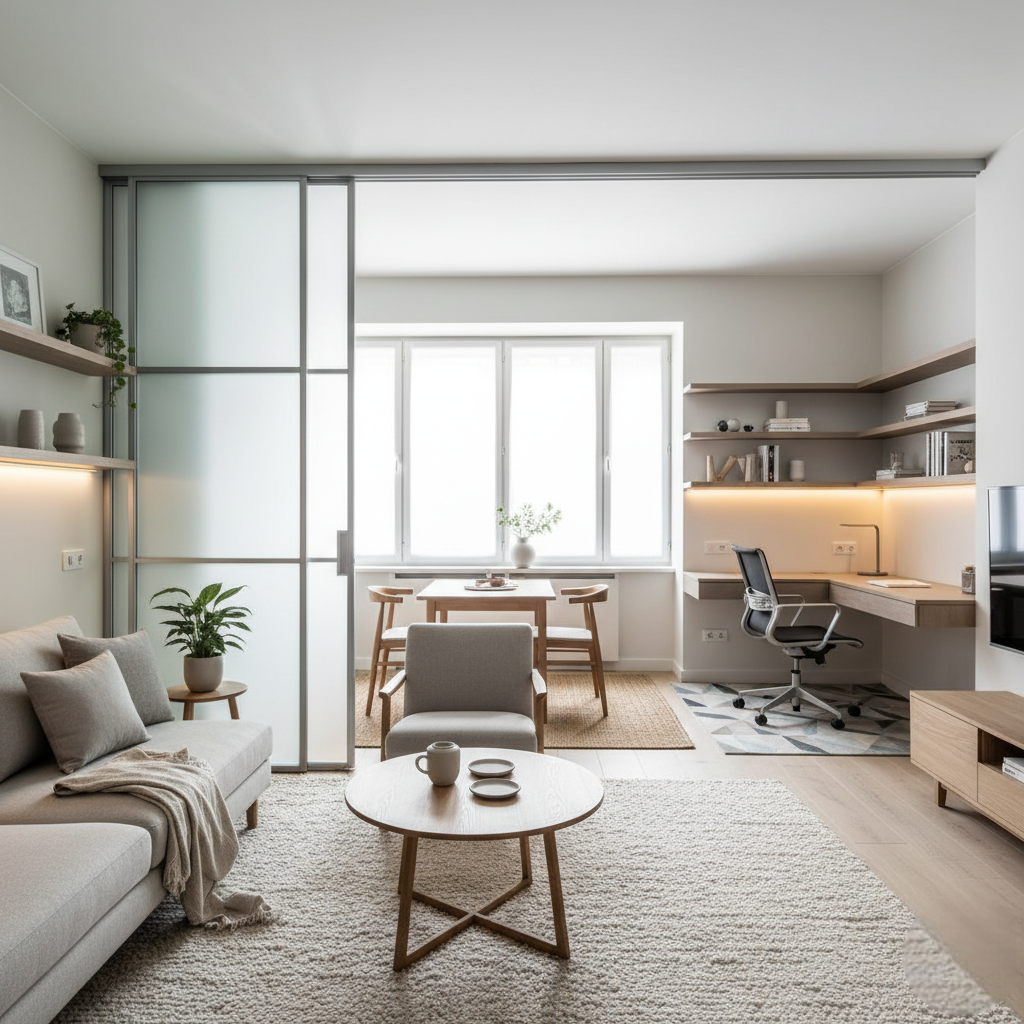
7. Flexible Layouts
Some interior design companies experiment with movable partitions, foldable walls, or sliding panels that adapt to different needs — perfect for urban apartments where every square foot counts.
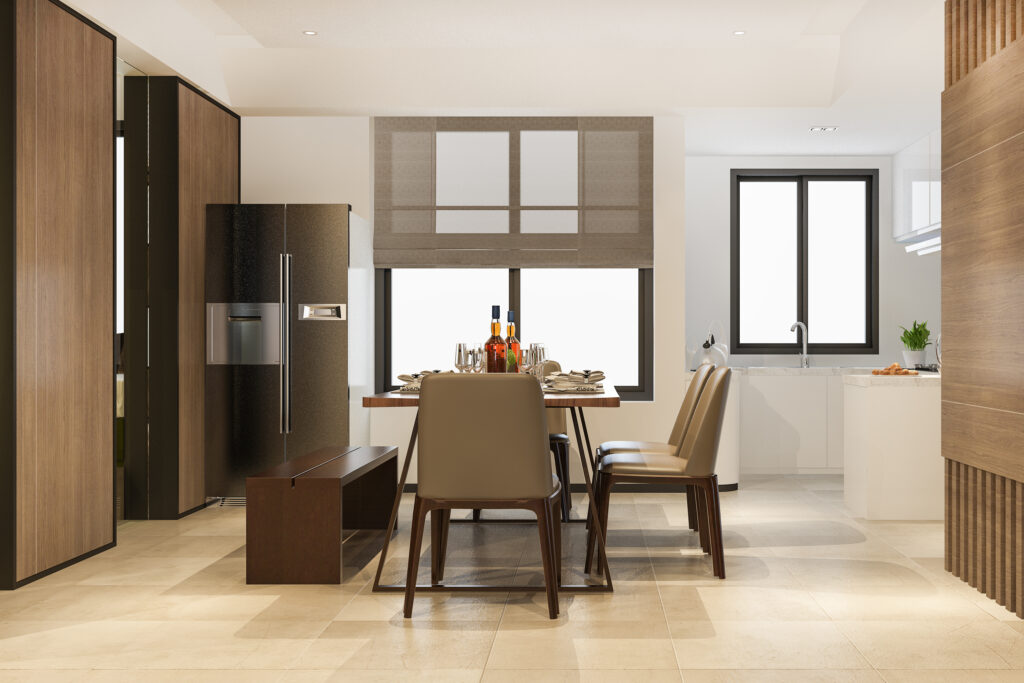
How to Choose the Best Interior Designers for Small Apartments
When looking for a professional, keep these in mind:
- Portfolio: Check if they have experience with compact homes.
- Customization: Ability to design modular or built-in furniture.
- Practicality: Solutions should fit lifestyle, not just aesthetics.
- Budget awareness: Transparent costing and phased execution.
- Local knowledge: Familiarity with suppliers and contractors in your city.
DIY vs. Professional Apartment Interior Design
Some space-saving hacks (like decluttering, adding mirrors, or painting walls lighter) can be done on your own. But when it comes to structural layout, custom furniture, or maximizing tricky floor plans, a professional interior design company brings expertise that ensures lasting results.
Conclusion
Yes — professional apartment interior designers absolutely can maximize space in small apartments. With smart planning, multifunctional furniture, and design strategies tailored to compact living, they turn small flats into comfortable, stylish, and practical homes.
If you’re considering transforming your apartment, explore Faboolux interior company, review portfolios, and book a consultation to see how your small space can be reimagined.
Yes. Through space planning, smart furniture, and light-enhancing techniques, designers create the illusion of more space.
Costs vary, but for a compact 1BHK, professional design services depend on customization.
Invest in multifunctional furniture, declutter, and use light colors with mirrors.
Not always. Many firms offer modular solutions at different budget levels.

