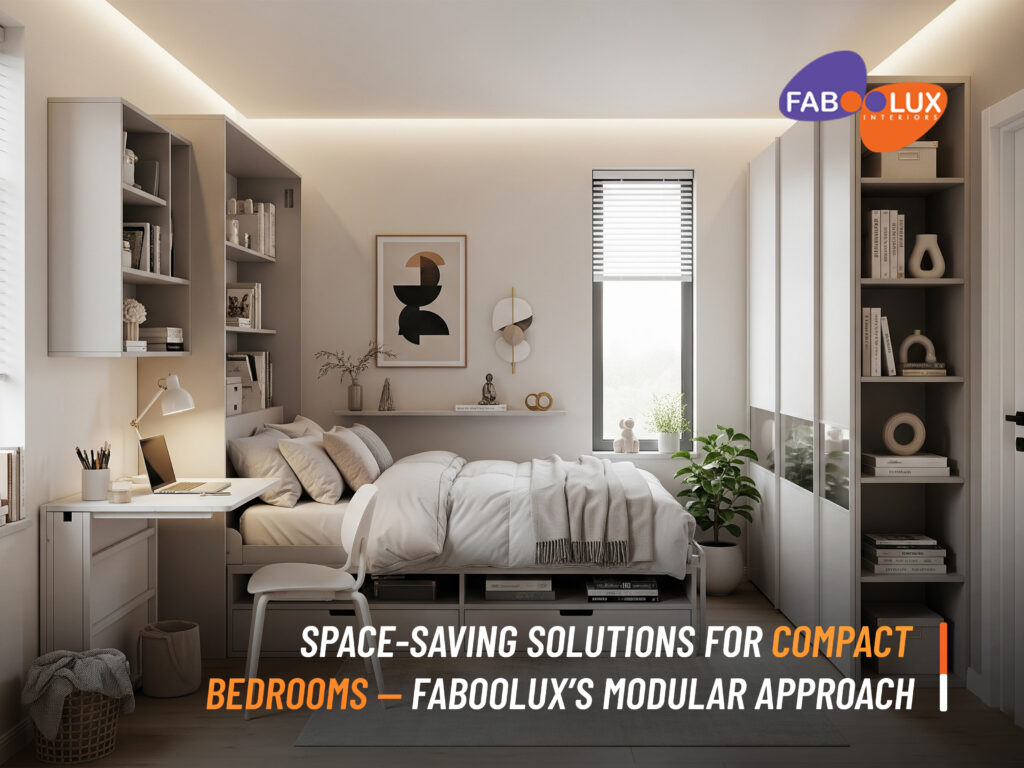Designing a comfortable, stylish bedroom in a limited space can feel like a puzzle. Urban Kerala homes—whether apartments in Kochi or townhouses in Thrissur—often contend with narrow layouts, awkward corners, and the constant threat of clutter. As an experienced interior design company, Faboolux understands these challenges and offers modular, custom bedroom solutions that maximize every square inch without sacrificing aesthetics or functionality.
1. Understanding the Needs of Compact Bedrooms
- Common space constraints: In many modern Kerala homes, bedroom footprints rarely exceed 120–150 sq. ft. Limited floor area means fewer traditional furniture options and the risk of feeling cramped.
- The impact of clutter: Piles of clothes, scattered books, and miscellaneous items not only reduce usable space but also disrupt the visual flow, making even larger rooms feel smaller.
- Why modular solutions work: Modular furniture adapts to your needs—sliding panels, stackable components, and built‑in storage ensure you make the most of vertical and hidden spaces, keeping the room feeling open and organized.
2. The Faboolux Modular Philosophy
- Personalization, functionality, and style
Faboolux approaches each project as a unique collaboration. Our design process begins with understanding your lifestyle—whether you need a work‑from‑home nook, a reading corner, or extra guest accommodation. - High‑quality, eco‑friendly materials
We source sustainable wood alternatives, low‑VOC finishes, and durable hardware. These choices not only reduce environmental impact but also ensure your modular bedroom stands the test of time. - Adapting to changing needs
Whether you’re a growing family or someone who frequently rearranges interiors, our modular systems let you reconfigure shelves, swap drawer units, or add partitions without a full refit.
3. Key Space‑Saving Modular Solutions by Faboolux
a. Multi‑Functional Beds
- Platform beds with built‑in drawers
Deep under‑bed drawers offer hidden storage for linens, off‑season clothing, or bulky items—eliminating the need for separate chests. - Foldable or pull‑out beds
Ideal for guest rooms, these beds tuck away neatly when not in use, freeing up valuable floor space. - Loft beds
By raising the sleeping area, loft beds open up floor space for a study desk, seating area, or even a compact wardrobe beneath.
b. Custom Modular Wardrobes
- Sliding door wardrobes
No swing‑open doors means you can position your wardrobe against a wall without worrying about clearance. - Adjustable shelving and organizers
Move shelves, trays, and hanging rods to suit changing wardrobe sizes—perfect for seasonal rotations. - Corner wardrobes
Make the most of awkward corners with L‑shaped units that deliver maximum storage in tight spots.
c. Smart Shelving and Wall Units
- Floating shelves & wall‑mounted nightstands
Keep floors clear and create a sense of openness by mounting essentials on walls. - Perimeter shelving
Run narrow shelves around the room’s perimeter at shoulder height for books, décor, and small plants—adding character without crowding.
d. Modular Dressers and Nightstands
- Stackable or expandable dressers
Begin with a small base unit and add modules as your storage needs grow. - Integrated charging stations
Nightstands with built‑in USB and power outlets keep devices organized and cords hidden.
e. Room Dividers and Partitions
- Sliding or foldable partitions
Create private dressing or study zones within a single bedroom. - Decorative screens
Use lightweight partitions that double as design accents—think lattice wood panels or frosted glass dividers.
4. Design Tips for Maximizing Compact Bedrooms
- Light colors & mirrors
Soft pastels, whites, and mirrored surfaces reflect light, making small rooms feel airy. - Rounded edges & minimal footprints
Furniture with curved corners prevents the room from feeling boxy and reduces the chance of bumps in tight spaces. - Under‑bed & overhead storage
Combine drawer beds with overhead cabinets to fully utilize vertical real estate. - Keep décor minimal
Select a few statement pieces—like a single wall art or a patterned cushion—and avoid excessive knickknacks to maintain a clean, clutter‑free look.
5. Faboolux’s Process: From Consultation to Installation
- Initial Consultation
We assess your space (dimensions, light sources, existing fixtures) and discuss your needs and style preferences. - Design Visualization
Using 3D renders, we walk you through multiple layout options—showing exactly how each modular component fits and functions. - Manufacturing & Quality Checks
Our carpentry partners fabricate each module with precision. We conduct strict quality inspections on materials and finishes. - Seamless Installation
A dedicated team handles delivery, assembly, and final adjustments—ensuring minimal disruption to your daily routine. - Post‑Installation Support
As your go‑to interior design company, Faboolux offers after‑sales care, helping you tweak or expand your system down the line.
6. Why Choose Faboolux for Your Compact Bedroom?
- Local expertise: Deep understanding of Kerala’s home sizes, climate, and design sensibilities.
- Comprehensive service: From conceptualization to installation and beyond, we handle every detail.
- Competitive pricing: Modular solutions that fit your budget without compromising on quality.
- Ongoing support: Need to reconfigure or expand later? We’re just a call away.
Conclusion
Compact bedrooms don’t have to feel cramped or uninspiring. With Faboolux’s modular approach, you can achieve a harmonious blend of style, comfort, and functionality—no matter how limited your space. Ready to transform your bedroom? Book a consultation today with Faboolux, the trusted interior design company specializing in custom, space‑saving solutions for Kerala homes.

