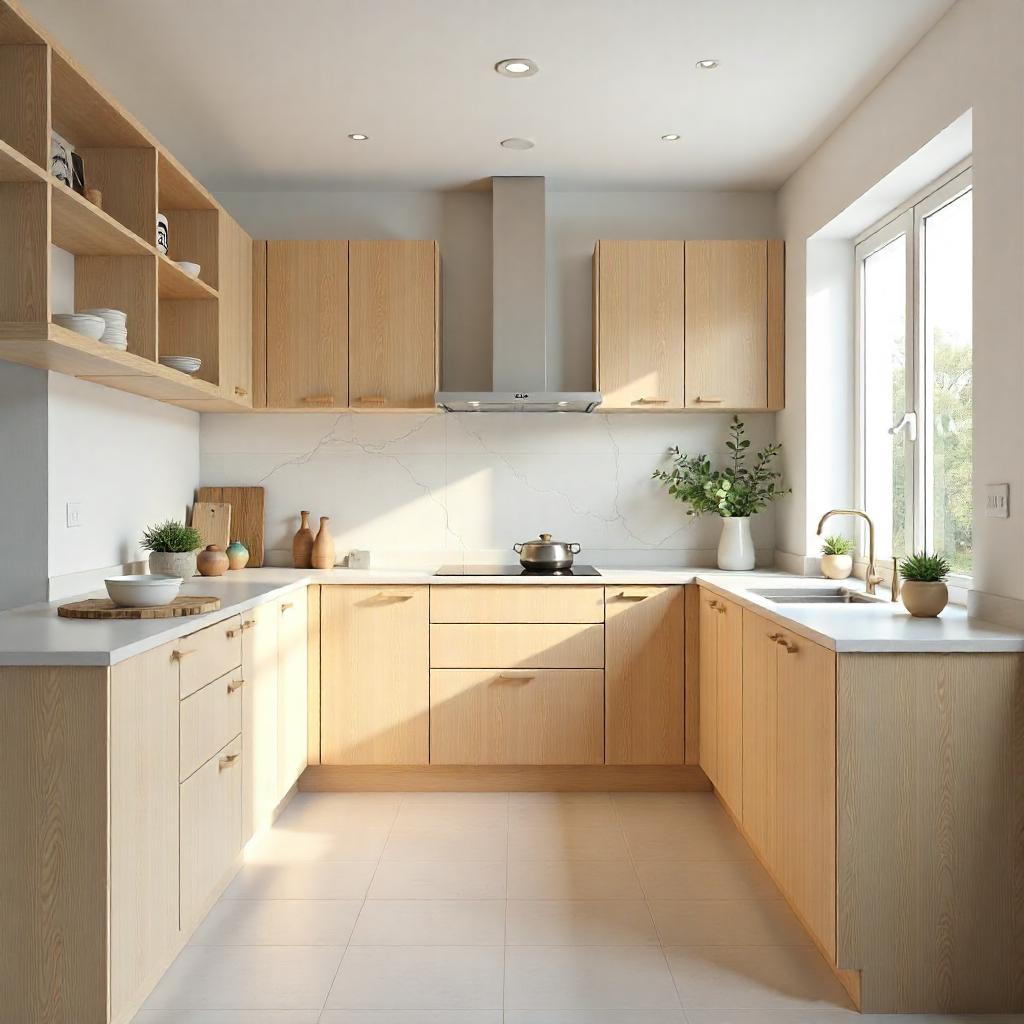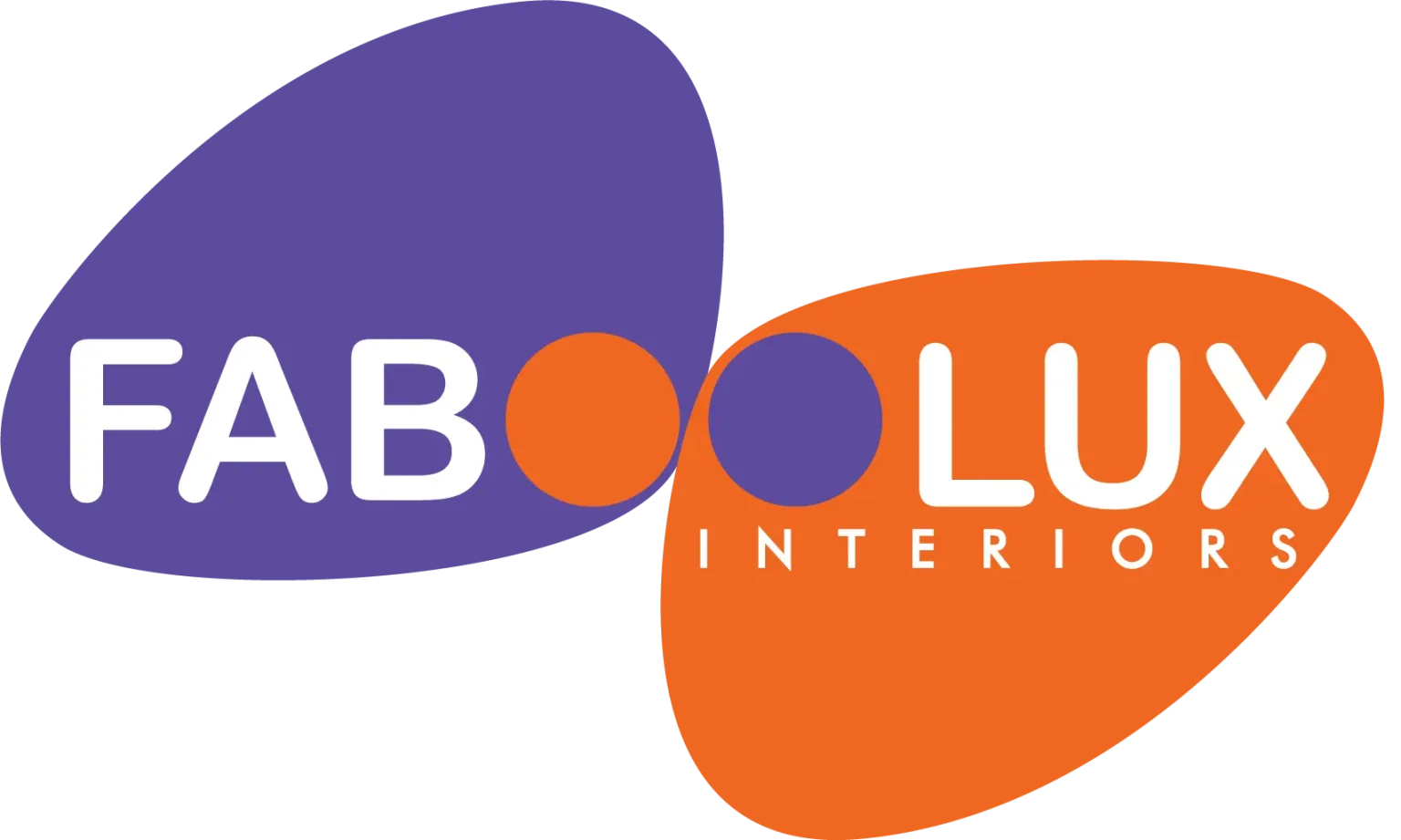Table of Contents
In modern homes, the kitchen is more than a space for cooking; it’s a hub for gathering, multitasking, and showcasing style. Modular kitchen layouts are crucial to maximizing efficiency, creating an organized workflow, and adding aesthetic appeal to the heart of the home. Choosing the right layout can transform how you use your kitchen space, ensuring that each element—cabinets, countertops, and appliances—enhances the room’s functionality and beauty.
1. L-Shaped Kitchen Layout
Features & Specialties
The L-shaped kitchen layout utilizes two adjacent walls, forming an “L” shape. This layout works wonderfully for small to medium kitchens and is also perfect for open-plan kitchen concepts, where seamless integration with the living or dining area is needed. It’s a flexible choice that offers room for an additional counter or a small dining table.
Benefits
- Ample counter space without occupying too much floor area.
- Easily integrates with dining spaces, creating an interactive cooking and dining experience.
Average Cost
₹1,00,000 – ₹2,50,000 (depending on materials and kitchen size).
Materials
- Countertops: Granite, Quartz.
- Cabinets: Laminates, Acrylic.

2. U-Shaped Kitchen Layout
Features & Specialties
This layout surrounds the cook on three sides with counters and cabinets, creating a U shape. It’s well-suited for large or medium-sized kitchens and provides maximum counter and storage space.
Benefits
- Efficient use of space, with everything within easy reach.
- Great for multitasking and cooking with multiple people, thanks to ample workspace.
- Ideal for maximizing storage with the potential for upper cabinets.
Average Cost
₹1,50,000 – ₹3,50,000, depending on finishes and kitchen size.
Materials
- Cabinets: PVC, MDF, Wood Veneer.
- Countertops: Marble, Solid Surface.

3. Parallel (Galley) Kitchen Layout
Features & Specialties
A parallel or galley kitchen layout features two parallel counters—one for cooking and the other for preparation or storage. It’s highly efficient for narrow or compact kitchens and maximizes storage in smaller areas.
Benefits
- Allows easy access to all kitchen zones without taking up extra space.
- Ideal for compact homes or closed kitchen designs where floor space is limited.
- Keeps cooking and preparation areas separate, improving workflow.
Average Cost
₹90,000 – ₹2,00,000, depending on space and materials.
Materials
- Cabinets: Laminates, High Gloss Acrylic.
- Countertops: Granite, Laminate.

4. Island Kitchen Layout
Features & Specialties
The island kitchen layout features an additional workspace in the center, ideal for larger kitchens. The island can serve as a storage unit, extra prep area, or even a seating zone, making it versatile and luxurious.
Benefits
- Adds style and luxury, making the kitchen feel more open and inviting.
- Serves as a multifunctional area for prepping, dining, or socializing.
- Improves workflow by providing more counter space and storage.
Average Cost
₹2,00,000 – ₹4,00,000 based on kitchen size and materials.
Materials
- Countertops: Quartz, Granite.
- Cabinets: MDF, Solid Wood.

5. Peninsula Kitchen Layout
Features & Specialties
The peninsula layout includes a countertop that extends from one side, creating a “peninsula” attached to a wall or cabinet. It’s a compact alternative to an island and works well for smaller spaces.
Benefits
- Provides additional workspace while maintaining a continuous flow in the kitchen.
- Integrates easily with dining or bar seating areas, ideal for social kitchens.
- Perfect for smaller kitchens where a standalone island wouldn’t fit.
Average Cost
₹1,20,000 – ₹3,00,000, depending on layout and materials.
Materials
- Cabinets: Marine Plywood, PVC.
- Countertops: Quartz, Concrete.

6. G-Shaped Kitchen Layout
Features & Specialties
Expanding on the U-shaped layout, the G-shaped kitchen includes an extra counter, forming a “G” shape. It maximizes available space and is ideal for larger homes or kitchens where cooking is a communal activity.
Benefits
- Provides additional work and prep areas without occupying extra floor space.
- Ideal for families or cooking enthusiasts who need ample counter space.
- Allows for well-organized storage, improving kitchen efficiency.
Average Cost
₹2,50,000 – ₹5,00,000, depending on size and finishes.
Materials
- Cabinets: Laminates, Veneer.
- Countertops: Granite, Quartz.

Conclusion
Choosing the right modular kitchen layout can make all the difference, not just in functionality but also in the overall feel of your home. From L-shaped and U-shaped to more expansive layouts like the G-shaped, each option offers unique advantages tailored to different needs. At Faboolux Interiors, we provide customization options for every home size and lifestyle, helping you create the perfect blend of style and efficiency. Discover our modular kitchen solutions to transform your space with a personalized touch.

